Hotel Strohofer – the ideal place for your meeting, training or presentation. Please take the time to work in a creative and productive to your challenges. Due to the Central location (in the middle of Germany, directly on the A3 between Würzburg and Nuremberg), we are reaching for you and your participants quickly and easily.
Modern equipped meeting rooms, delicious food and places of rest and relaxation is to set the course for your success.
We will be happy to create your meeting offer according to your wishes and budget
Inquiries and reservations through our contact form.

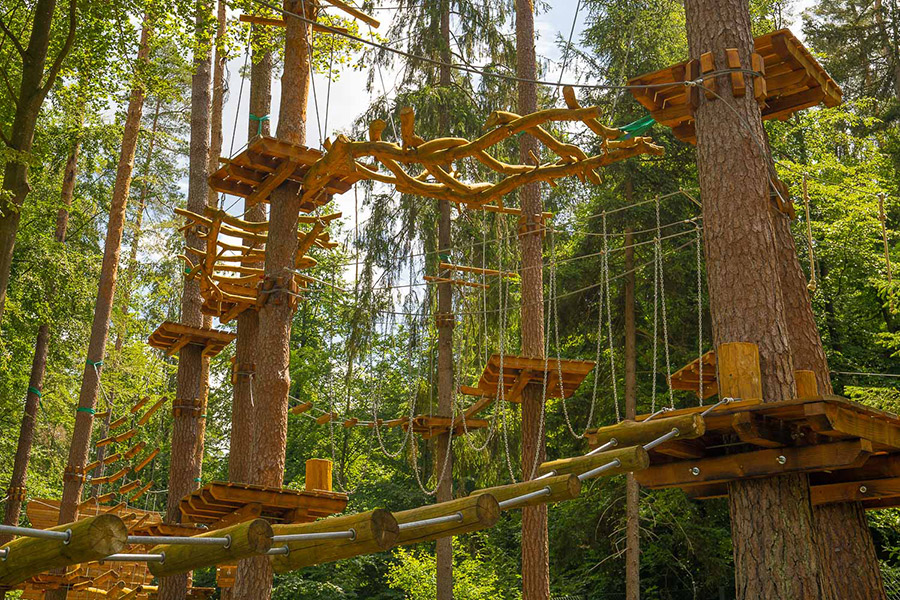
Shared experiences motivate and bring people together.
Whether it's an extended lunch break in nature or individualized teamwork, trained experiential educators and experienced event managers provide targeted support in planning all events.
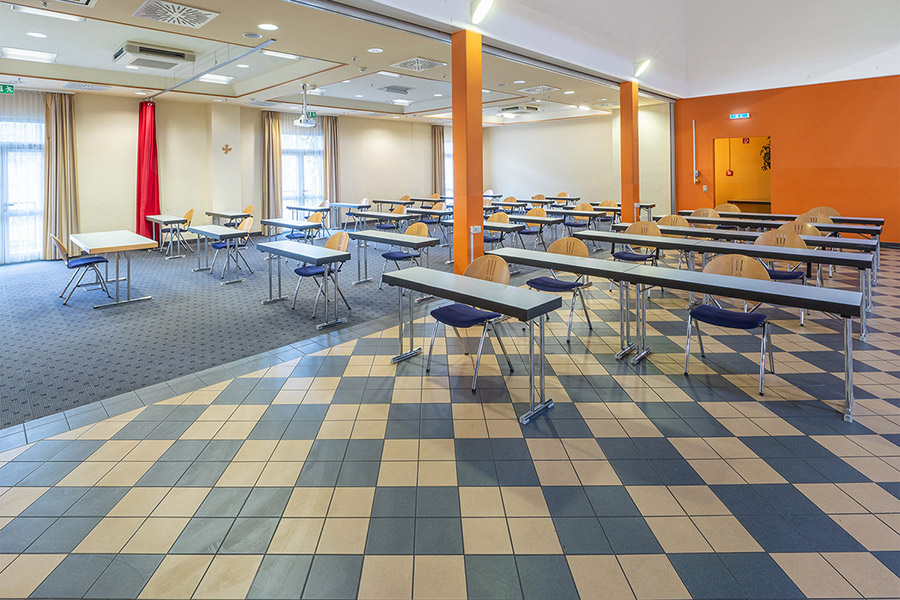
Data
Seats

Data
Seats
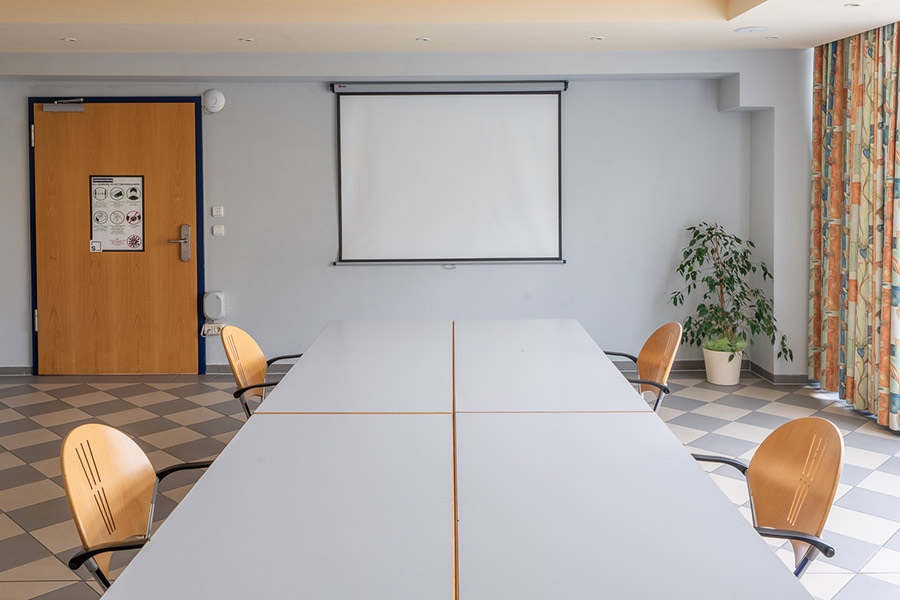
Seats
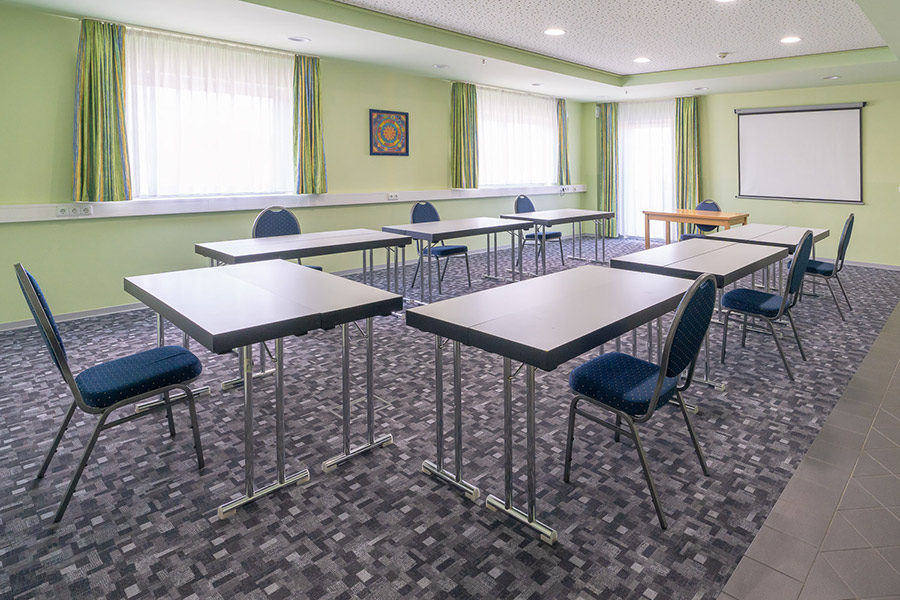
Data
Seats

Seats
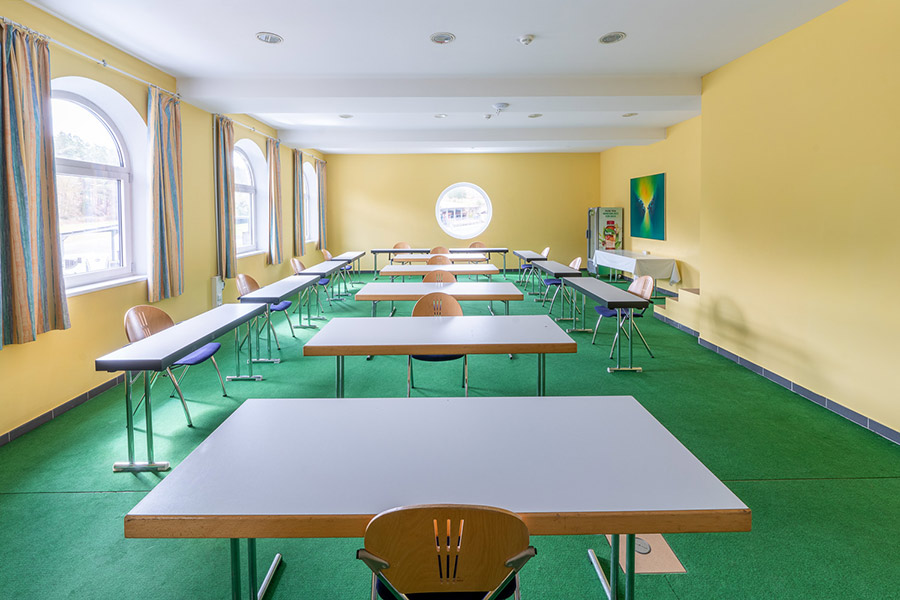
Seats
Are you looking for an Outdoor site for the presentation of test driving, driving training, summer parties, or team building? Our generous and infra-structurally developed the Event area with a private sport court new event enables you to implement concepts.
Company presentations, annual general meetings, trade fairs, banquets, company celebrations, events, concerts, conferences, weddings, family celebrations and many more events. Flexible and competent we realize your ideas!
A successful combination of a multifunctional conference and event center, optimal infrastructure with many free parking spaces, as well as innovative catering concepts creates worlds of experience that will inspire your customers, employees and friends. Convince yourself of our services. Wir erstellen Ihnen gerne ein individuelles Angebot.
On request, we can provide you with the perfect backdrop to your event, such as Bands, entertainers and much more.

sqm area
Parking lots
Parking lots
A3 Nürnberg-Würzburg
Exit/Exit 76
Hotel Strohofer
Scheinfelder Str. 21
96160 Geiselwind